IBIZA Ginza Showroom
Tokyo
JAPANESE ENGLISH
IBIZA Ginza Showroom
Implemented in 2007
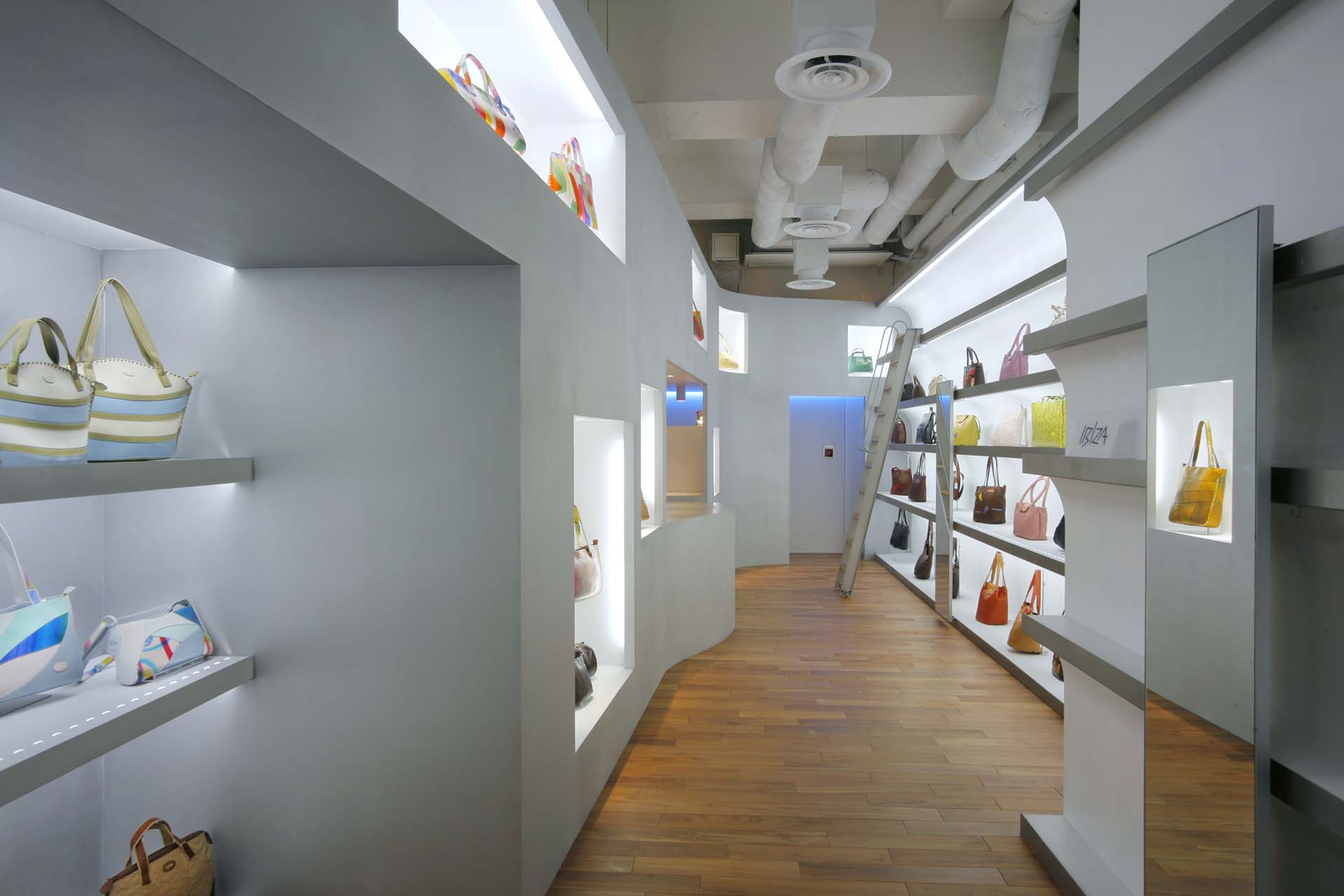
The flagship shop of the handbag and leather goods brand
Project by Toshihiko Suzuki (ATELIER OPA)
〒104-0061 4-6-18 Ginza, Chuo-ku, Tokyo, Japan.
Commercial interior environment built with shipbuilding technology
We have refurbished a 40-year history handbag and leather product brand-oriented principal shop. Ginza showroom is located on the 1st floor of a tenant building located beside Mitsukoshi-department store, at the 4-chome Carrefour. This space's main characteristic is the thin, deep perspective depth in contrast to the narrow, three-meter storefront. The floor height is as high as 6 meters, with 14 meters depth. Given this factor, we have created a 16-meter long piece of iron wall that stretches out from the entrance alfresco sign to the interior store wall so people could flow and circulate into the premises naturally.
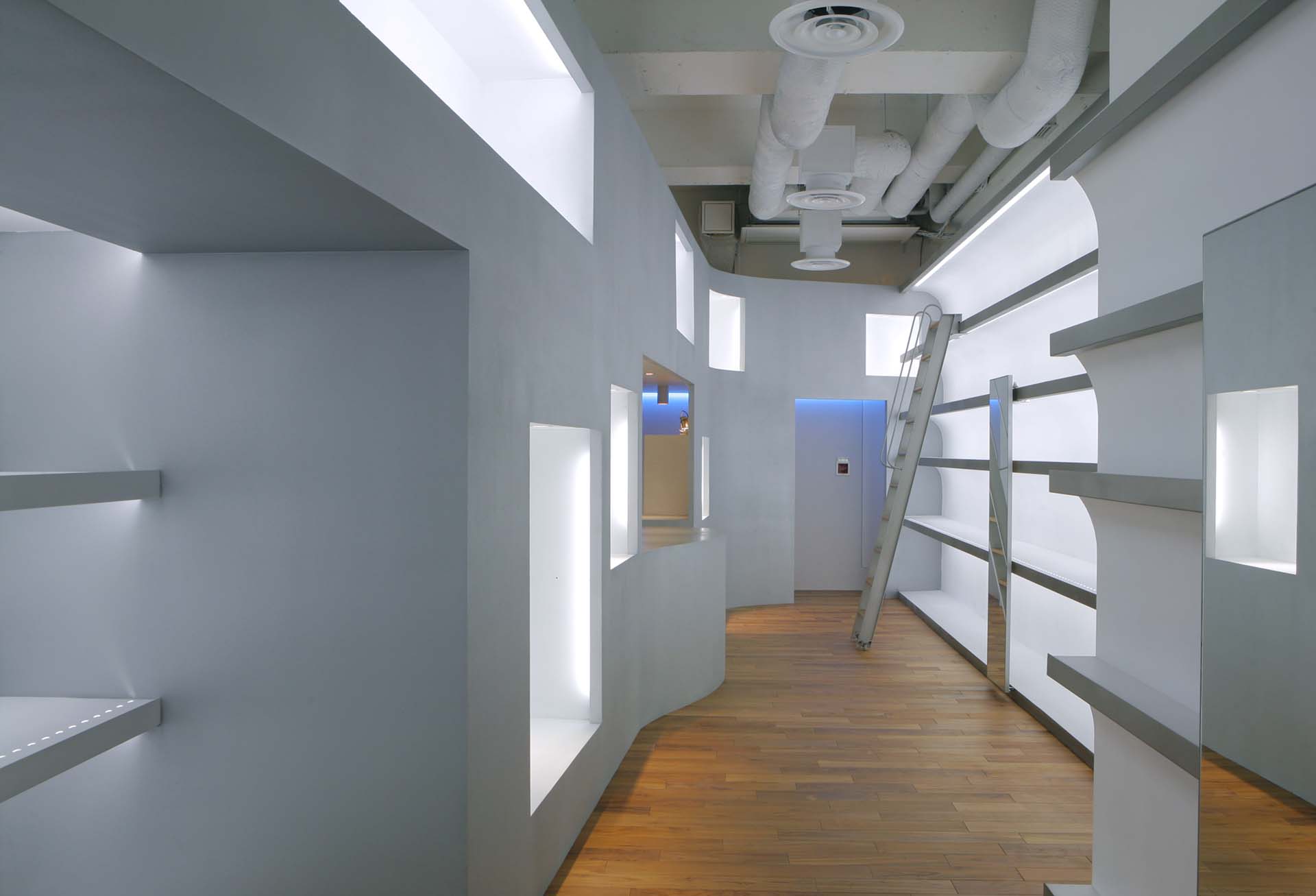
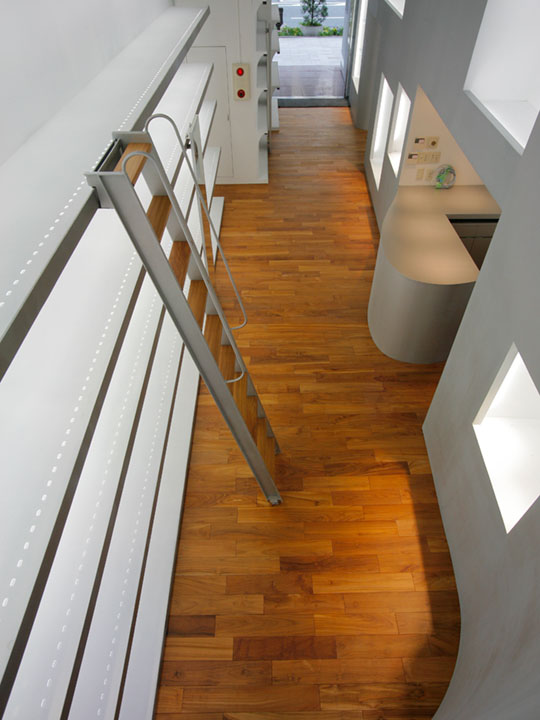
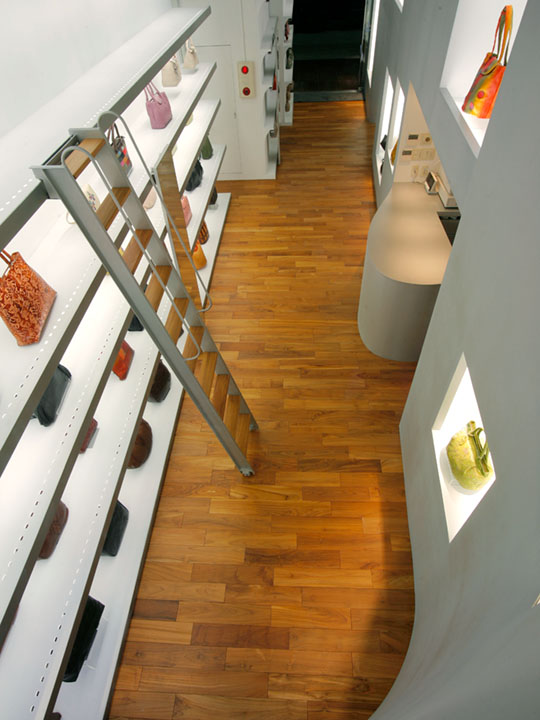
This iron wall, consisting of heated sheet steel shrinking by water cooling and bent freely into a curvilinear surface, is called "Gyo-tetsu (deflected-iron)" a sheet steel creation technology typical in shipbuilding technology. A moderate curve as you approach into the back, separating as a free curvilinear counter in mid-flow, partially hollowed out for showcase and display purposes, this multifunctional iron wall allows exhibition of wide variety of introduced bags per season.
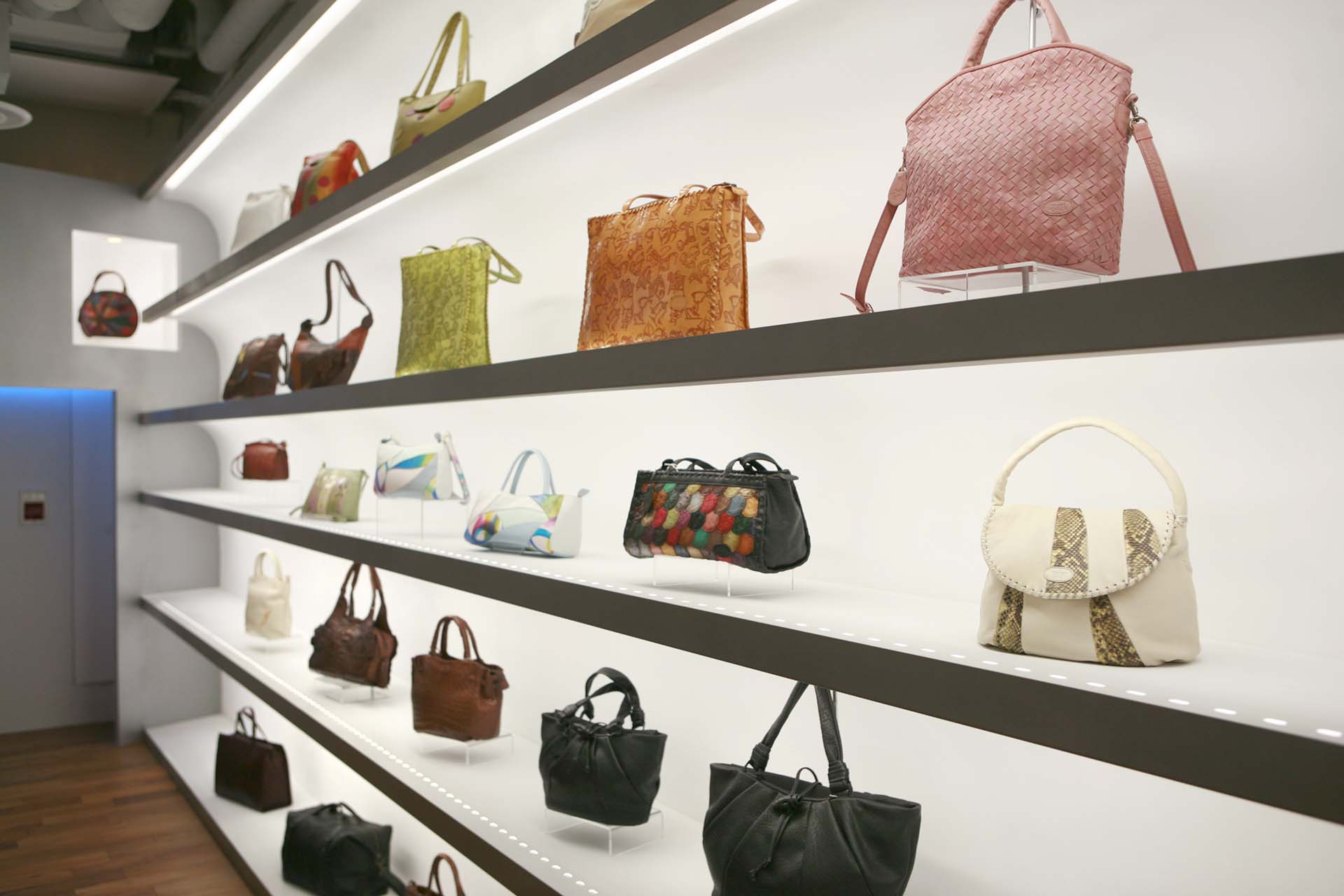
Since showcases are set in higher positions, we eliminated ceiling area lighting that blinds your eye and instead came up with a lighting program that fluorescent light fitting in observable places are all invisible. The program consists of 5,00K fluorescent light tubes directly shining to the product, and with its background curved surface structure, lights scatter all over the display. Simultaneously, the display shelf and display wall background painted white acts as a reflecting plate, enabling the space overall basic lighting. We came up with a twist with elliptical-uniformly curved out hole at the edge of the display shelf lights up the product from beneath, visually floating the product itself.
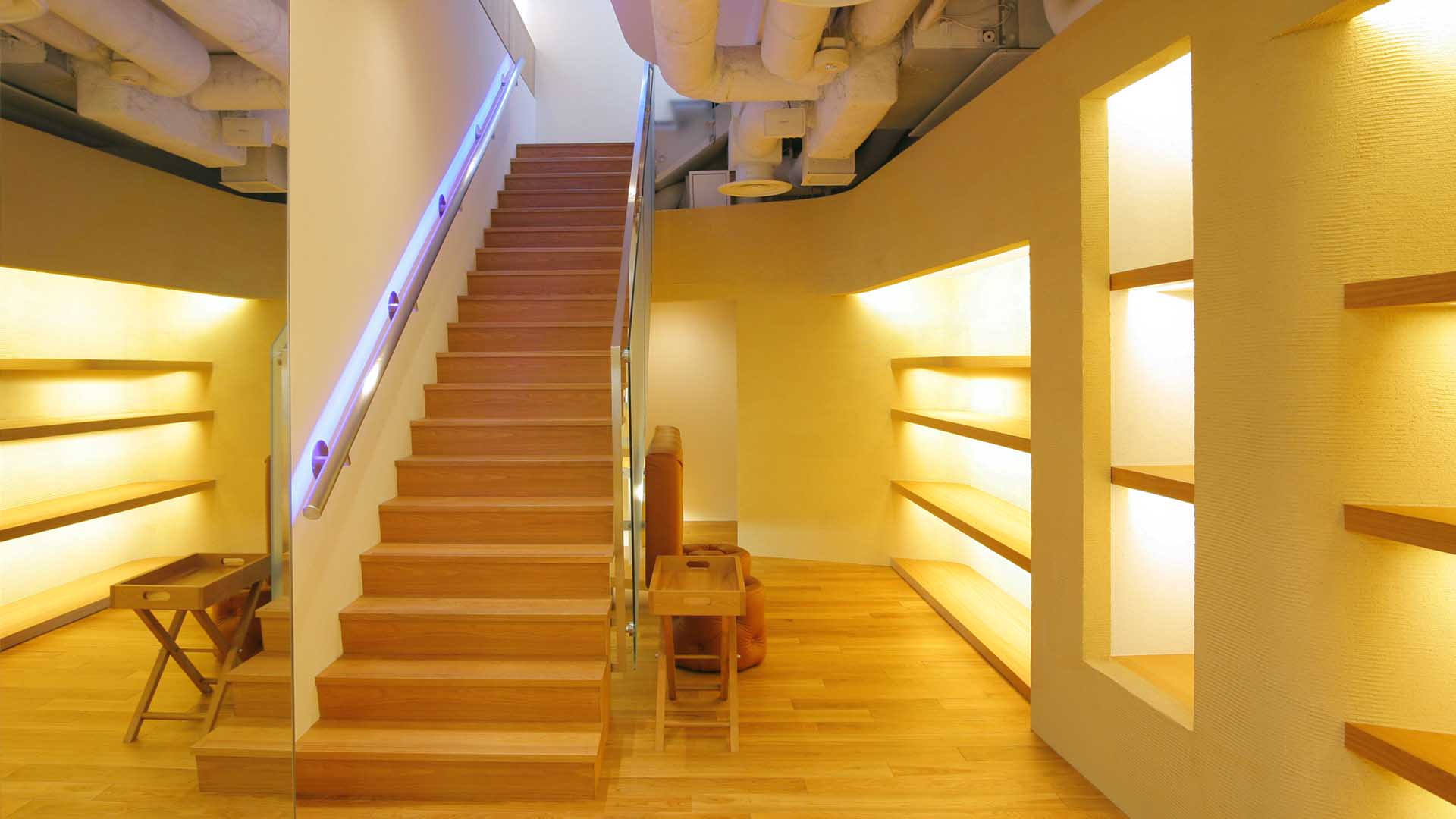
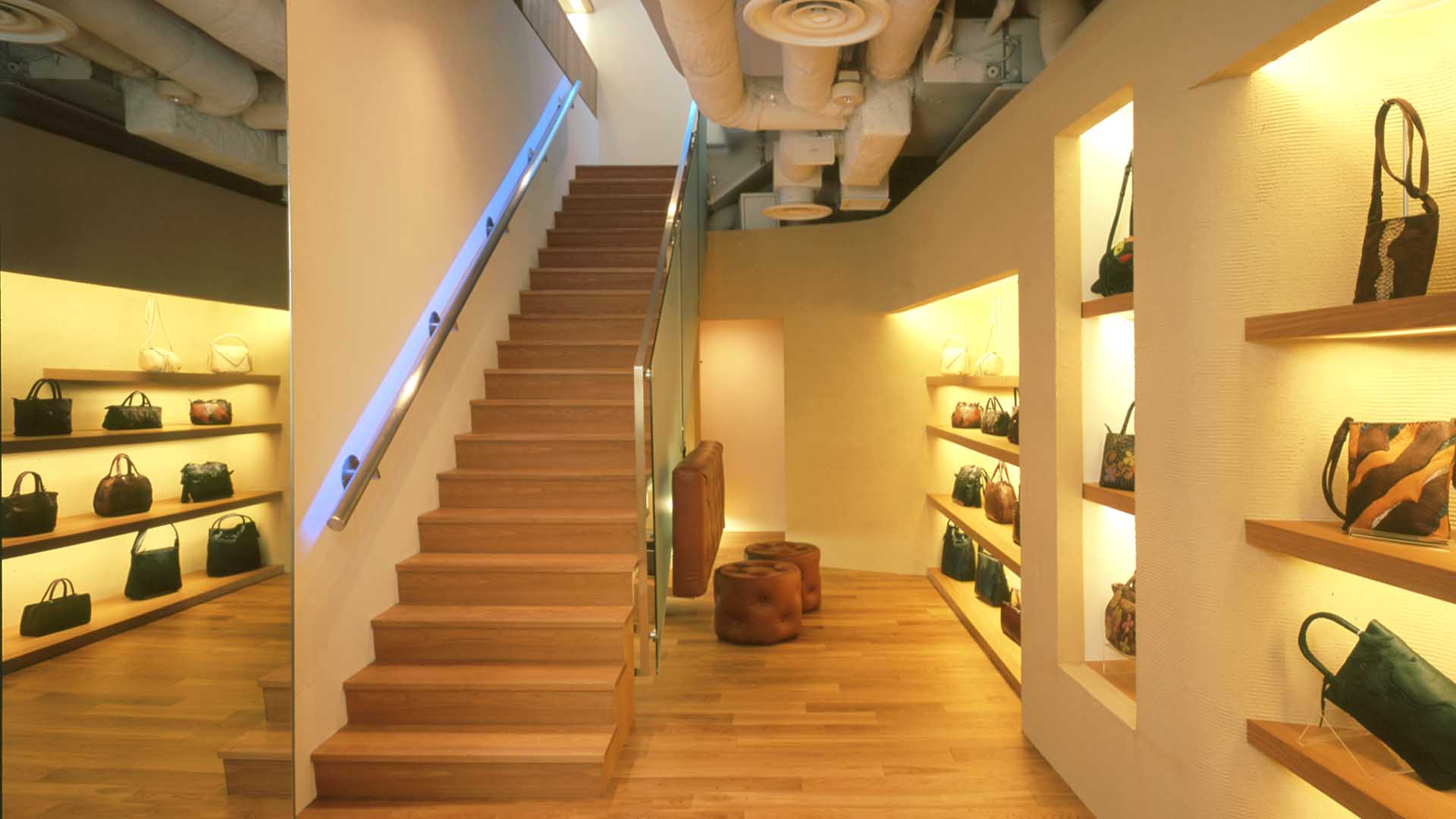
In the basement floor, there are the workshop and showroom surrounded by warm light.
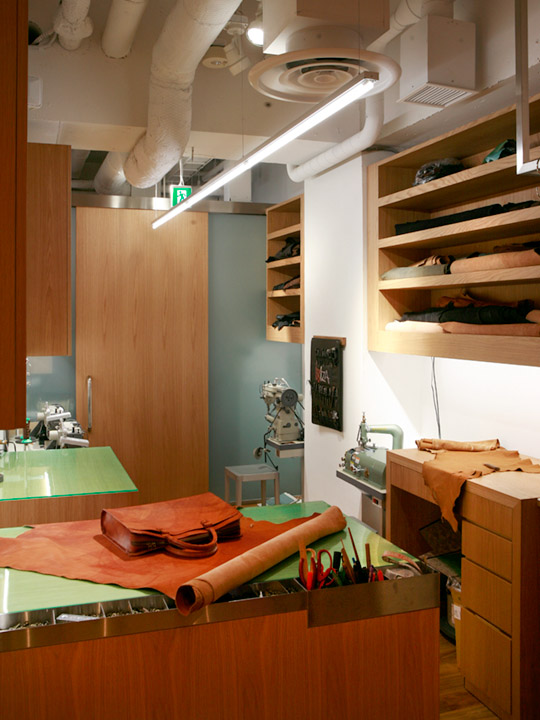
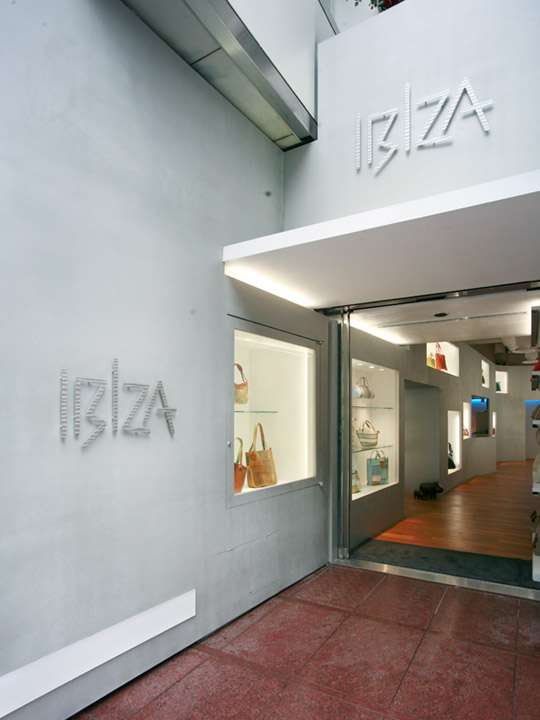
© ATELIER OPA Co., Ltd. All rights reserved.