Miyamura
Veterinary Clinic
Miyamura Veterinary Clinic
Japanese ENGLISH
Implemented in 2015, Tokyo.
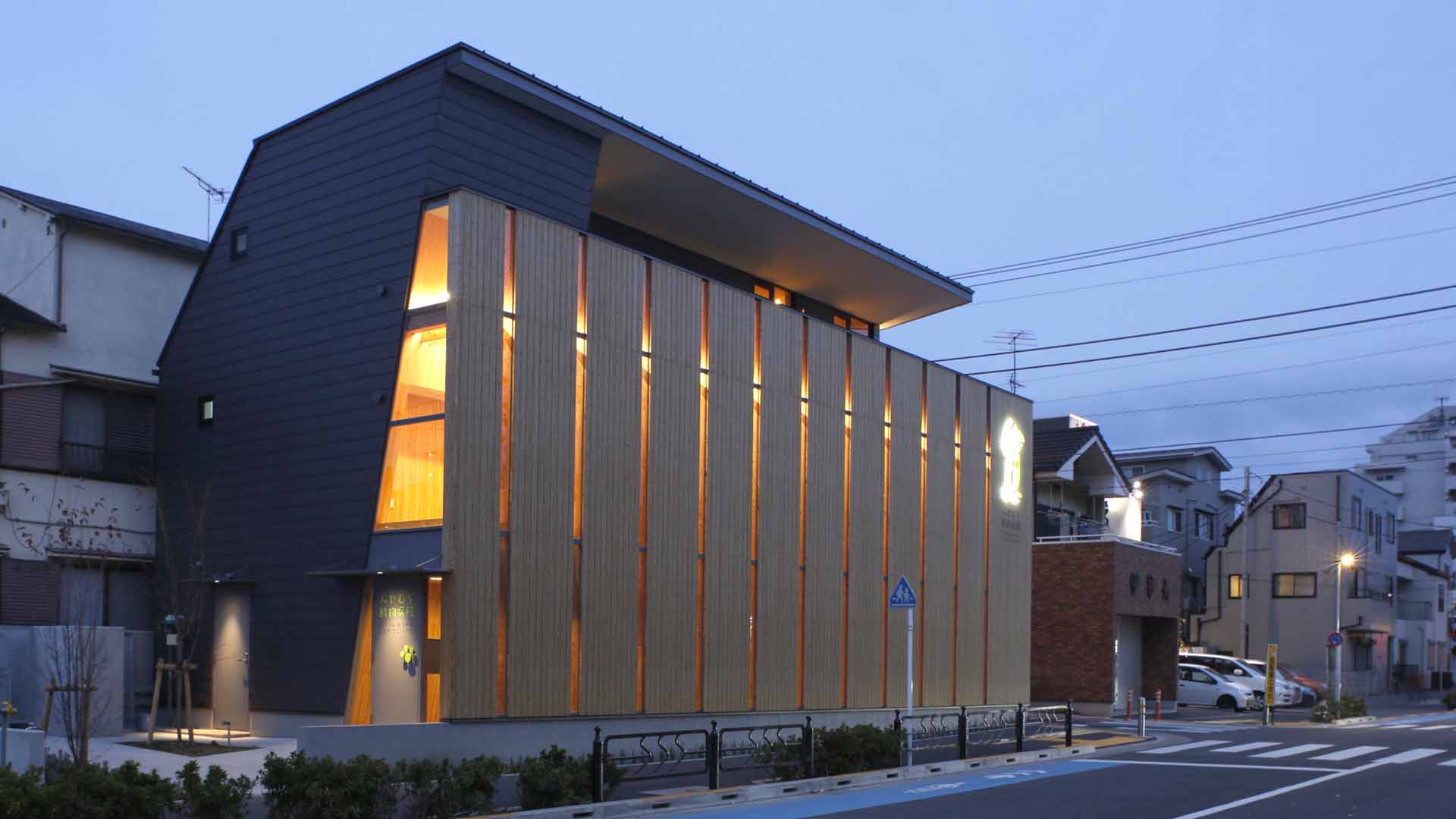
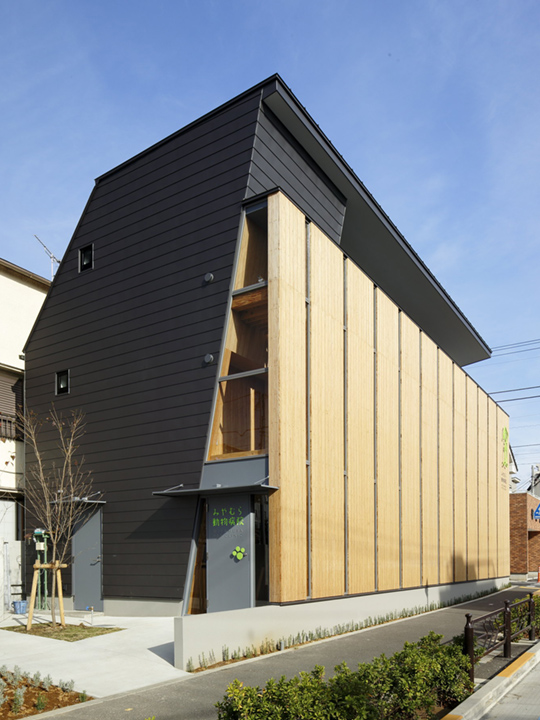
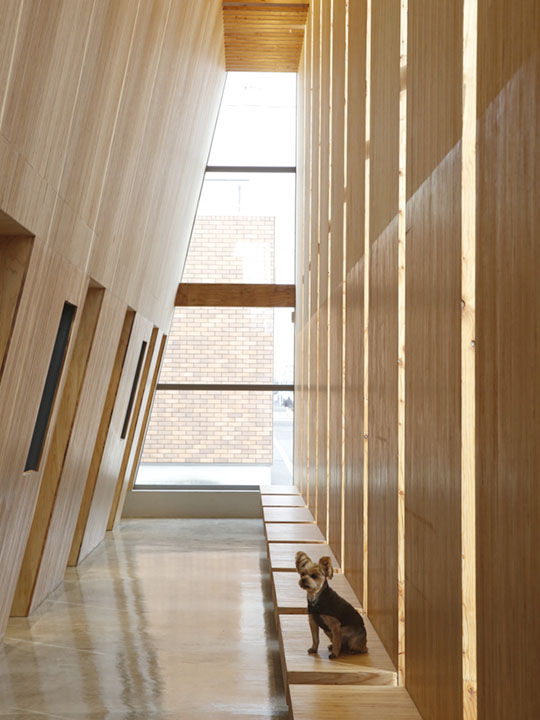
Miyamura Veterinary Clinic
Design: Toshihiko Suzuki (ATELIER OPA) and Takao Nishizawa (buildingLandscape)
Supervision of LVL design:Satoru Yamashiro
Structure/Fireproof engineer: Team Sakura
Mechanical engineer: Pilotis
Lighting design: Izumi Okayasu Lighting Design
Photographer: Sadamu Saito, Atelier OPA, buildingLandscape
Design period: January 2014-March 2015
Construction period: April 2015-October 2015
Main use: Animal hospital with hospitalization facilities
Total floor area: 246 square meters
Miyamura Animal Hospital is a reliable animal hospital for the local people and pet owners. The director, Dr. Takuma Miyamura, and veterinarians and nurses carefully take care of pets. The modern building that Atelier OPA designed in collaboration with the building landscape was completed in November 2015. It has won various awards as a wooden building using domestic timber that realizes fire resistance, functionality, and comfort. The video introduces the award ceremony of the Wood City TOKYO Model Architecture Award with the governor of Tokyo and a process from the Japanese groundbreaking ceremony to the completion of the construction.
https://youtu.be/lgDiBLDGr7c Awards
2018 Wood City TOKYO model Architecture Grand Prix award
2017 The 43rd Tokyo Architecture Award Encouragement Award
2016 The 19th Wood Utilization Contest Minister of Forestry Agency Award
2015 T-1 Grand Prix LVL award
We created a high atrium so that pets and owners can have a relaxing time while waiting for a medical examination. The cross-sectional shape has an upward perspective and keeps the required area on the upper floors. During the day, the light coming in through the slits creates a striped pattern inside. On the 1st floor, there are a waiting room, four examination rooms, and an examination and treatment room. This arrangement was designed for the orders of examinations.
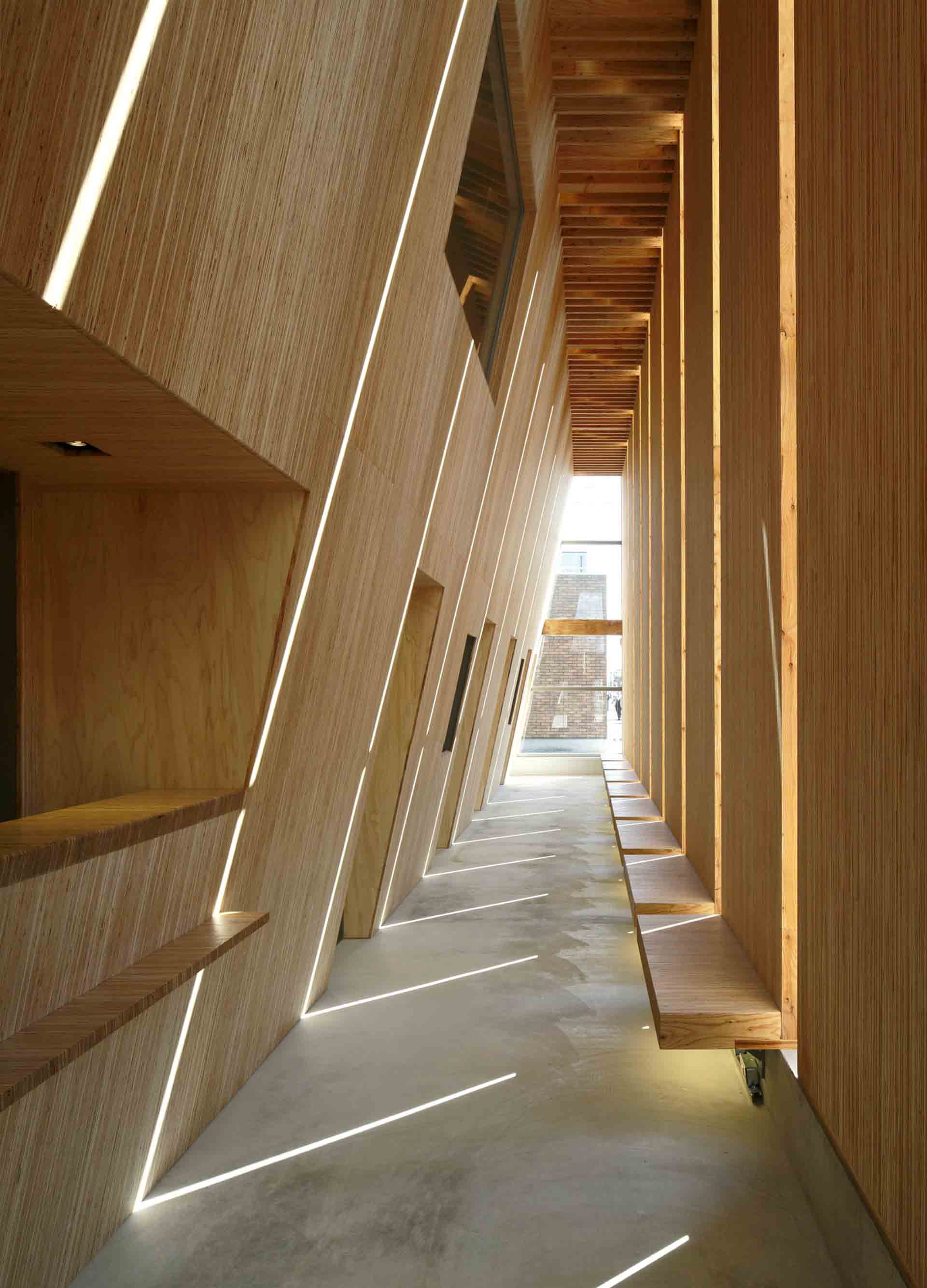
The laminated surface of the wooden wall is impressive. Since this surface requires a pit section, we use a 15 mm thick LVL material for finishing after partitioning with reinforced gypsum board. We also designed the bench with a cantilever from the wall and the "stamp chair" from the same material.
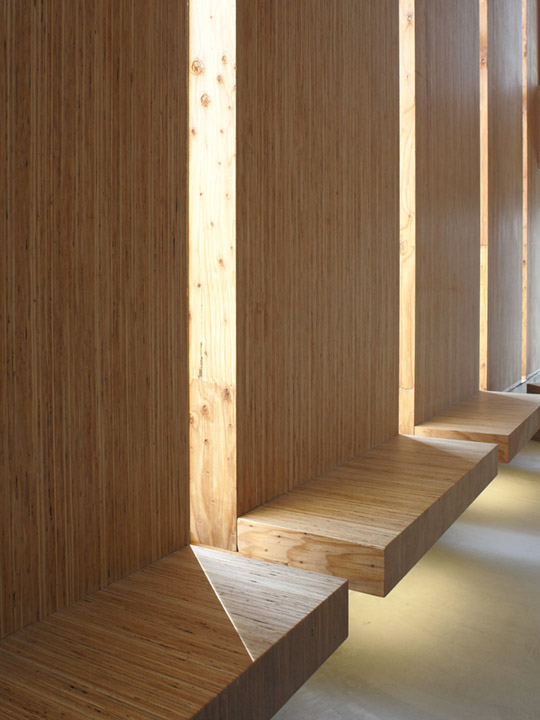
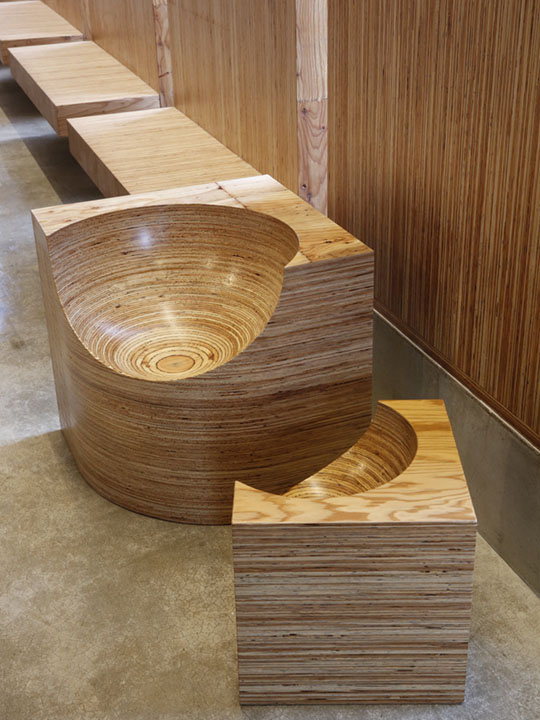
The trimming room on the 2nd floor.
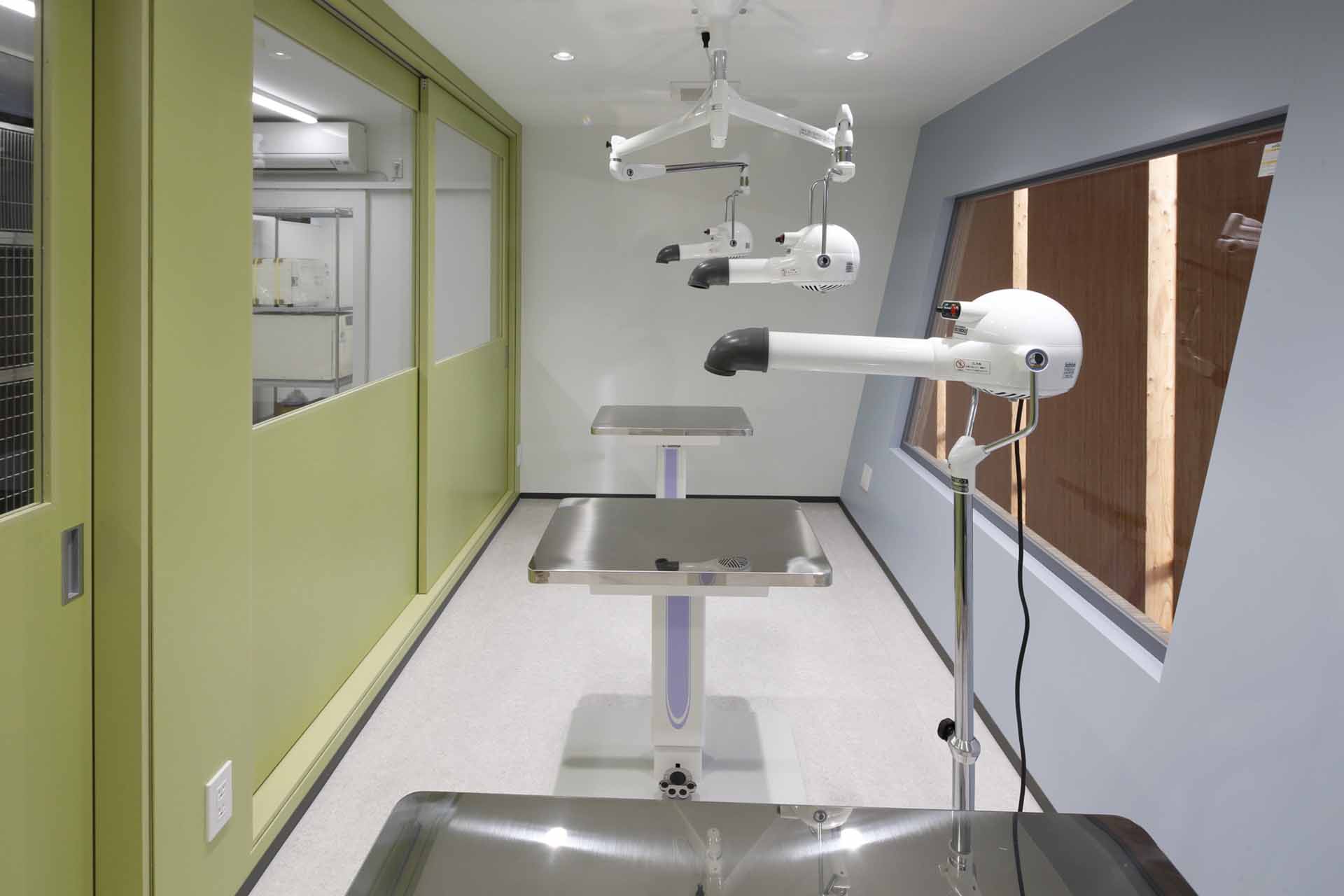
The trimming room on the 2nd floor for the treatments for dogs, cats, and other exotic animals.
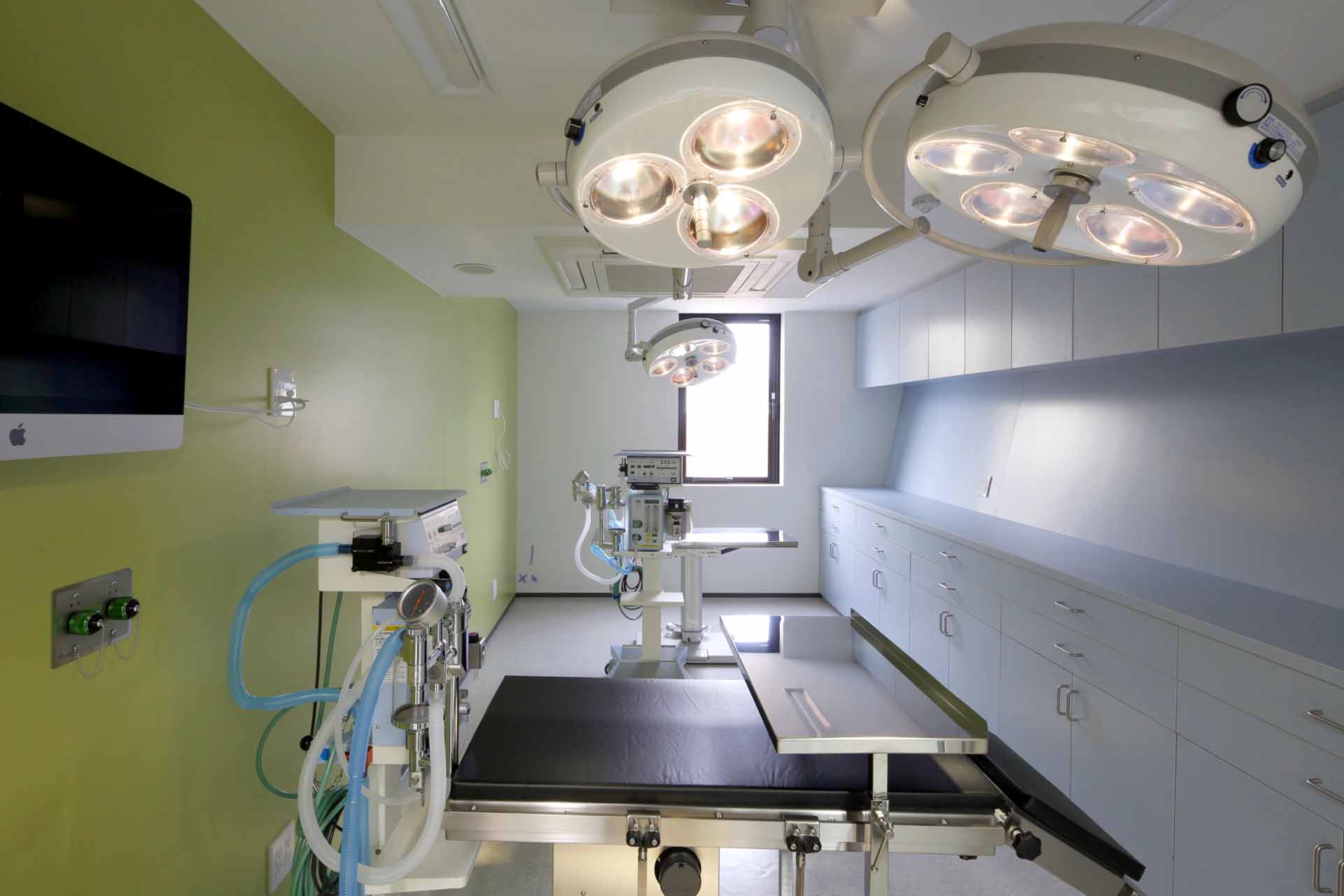
CT scan room on the 3rd floor.
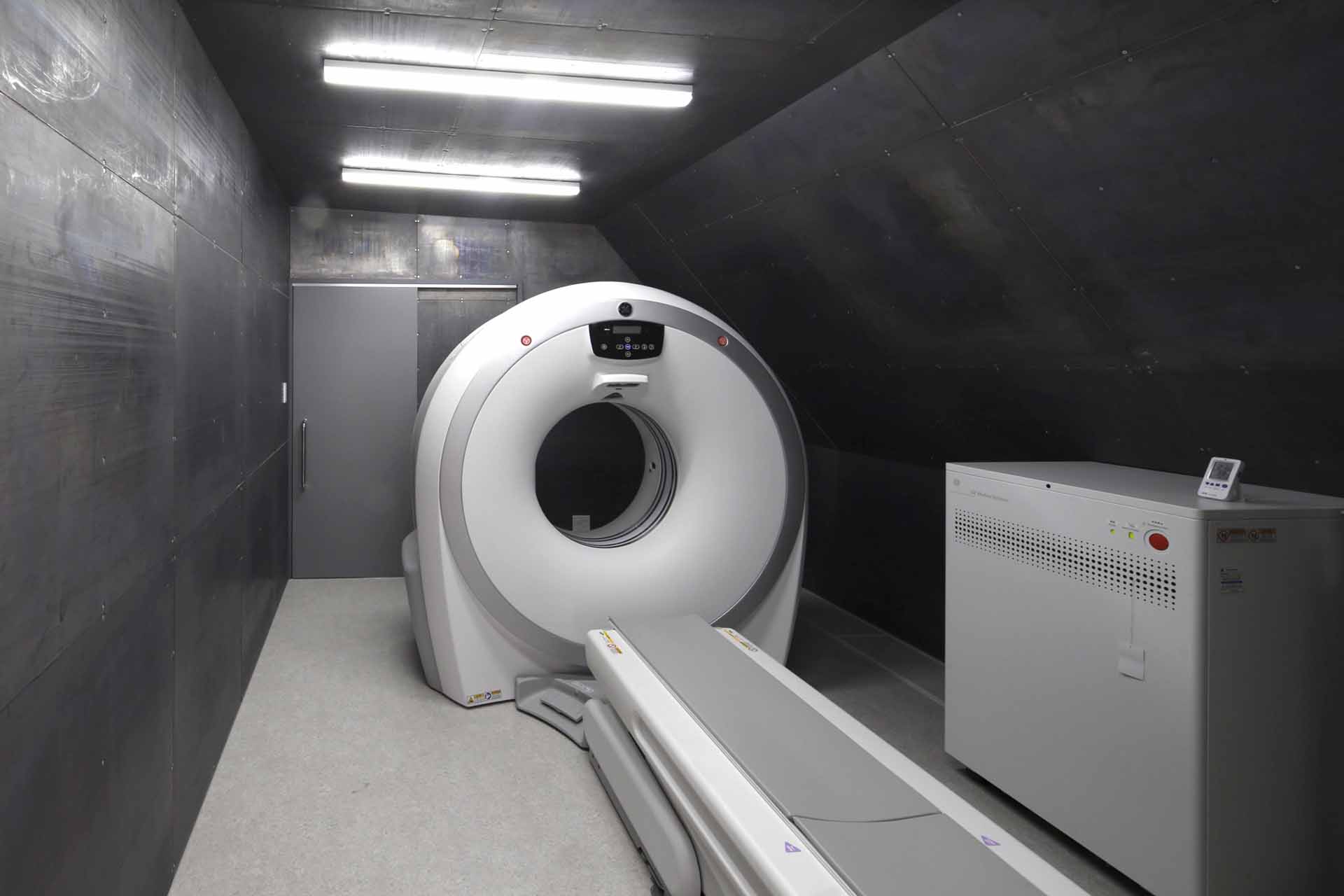
The staffs use the salon on the 3rd floor for taking naps and breaks. We have placed block-shaped cushions that can be combined in various ways. In consideration of hygiene, we used waterproof materials for the wetsuits for the cushion cover.
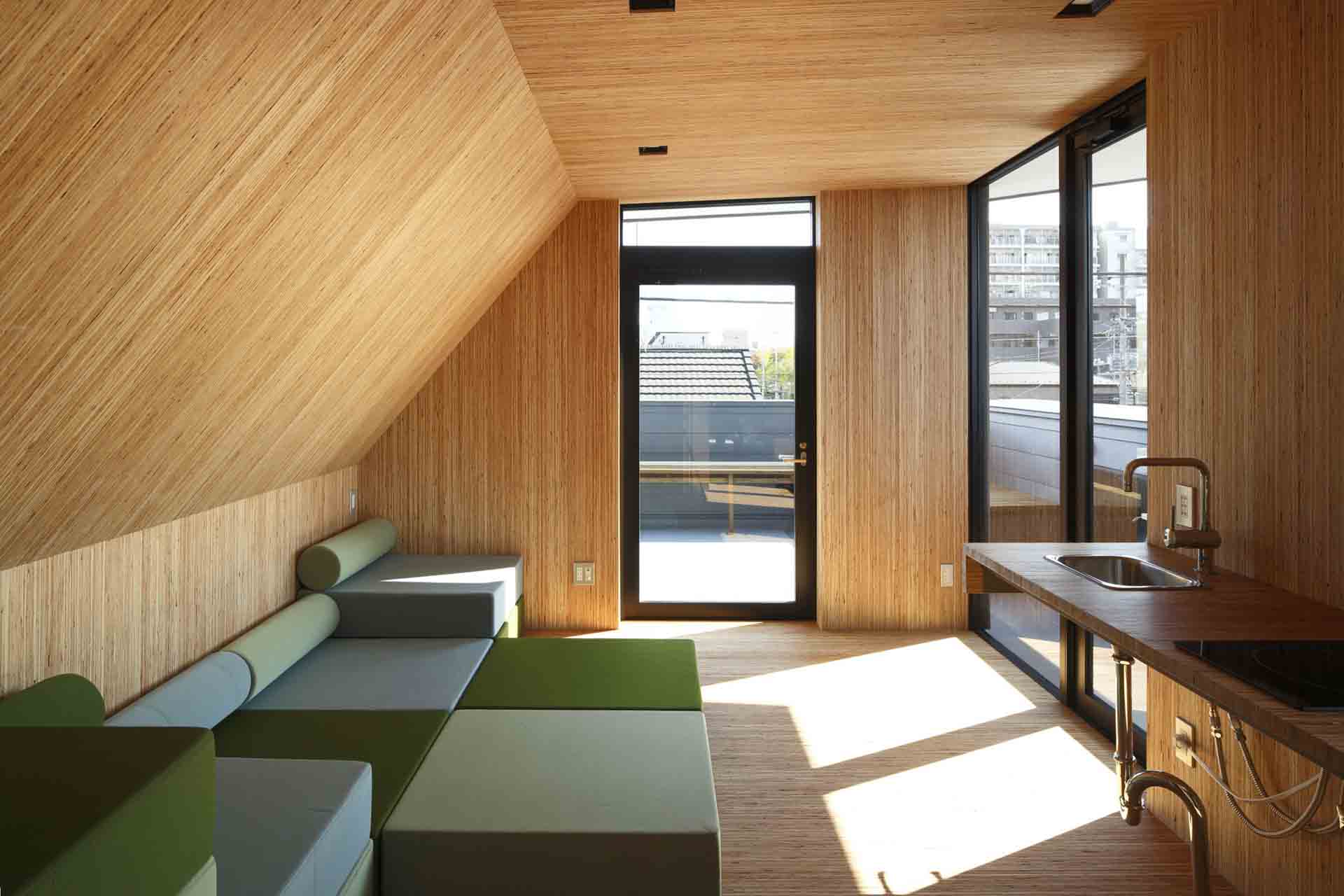
The stairs are painted bright green.
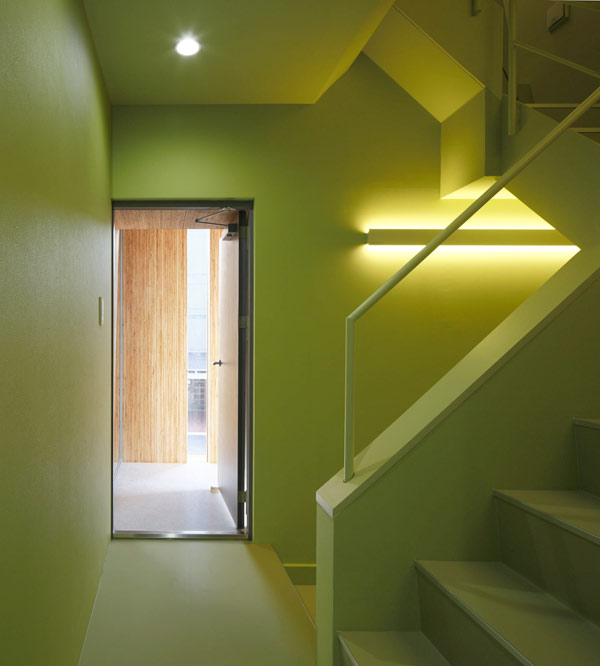
At night, warm light spills through the slits in the building. During the construction period, the townspeople were rumored to be able to build a museum or a fashionable apartment. Today, this popular veterinary clinic has become a symbol of the cityscape.

"LVL-Wooden wall" is an LVL thick plate with structural and fireproofing performance. In this project, we used a structural wall with 150 mm thickness of 1-hour semi-fireproof. - Wooden wall structure "LVL-Wooden wall" was adopted. - LVL thick plate + wooden frame structure three stories. - 45 minutes semi-fireproof structure. As a result, Miyamura Veterinary Clinic became a pioneer of semi-fireproof structure urban wooden building in Japan.
"Complete Urban Wooden Design-From Structure and Fireproof to Joint Details"
Nikkei Architecture magazine, November 2018.
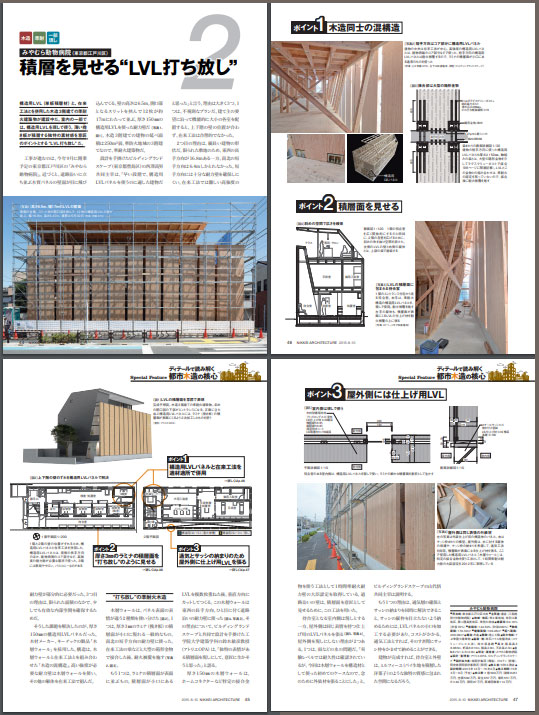
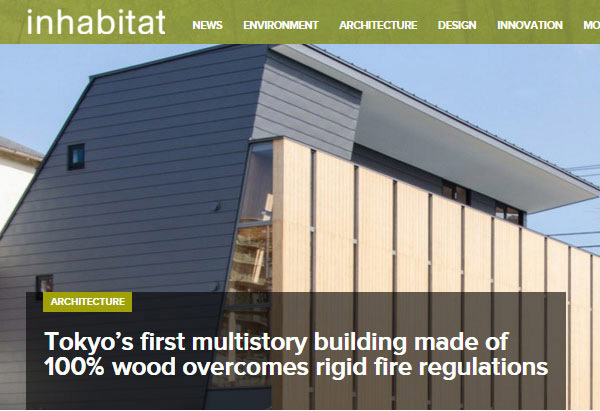
Tokyo’s first multistory building made of 100% wood overcomes rigid fire regulations inhabitat article by Maria Novozhilova.
100% made of wood Miyamura Veterinary Clinic in Tokyo by Atelier OPA and Buildinglandscape by Maria Novozhilova.
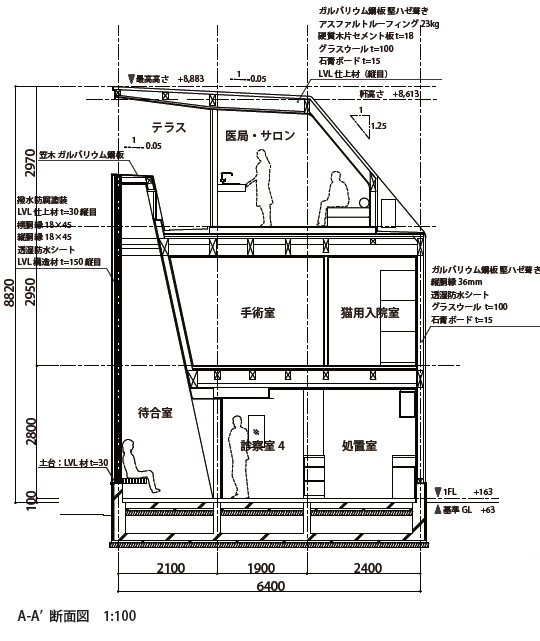
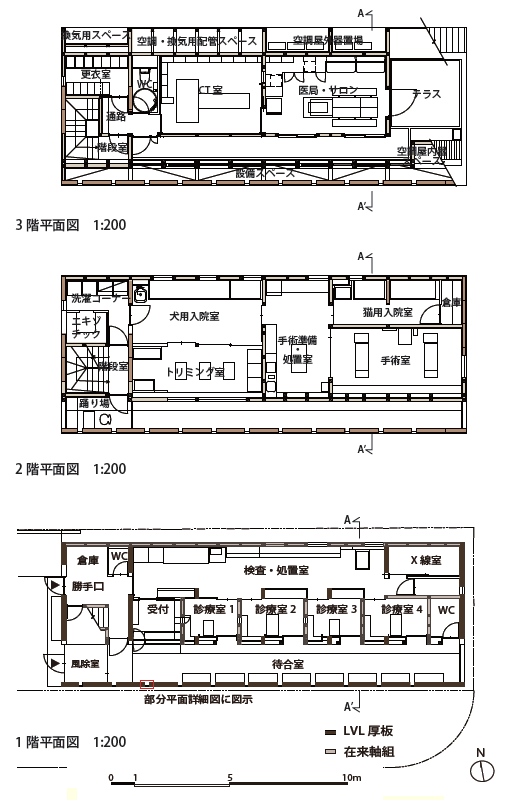
© ATELIER OPA Co., Ltd. All rights reserved.